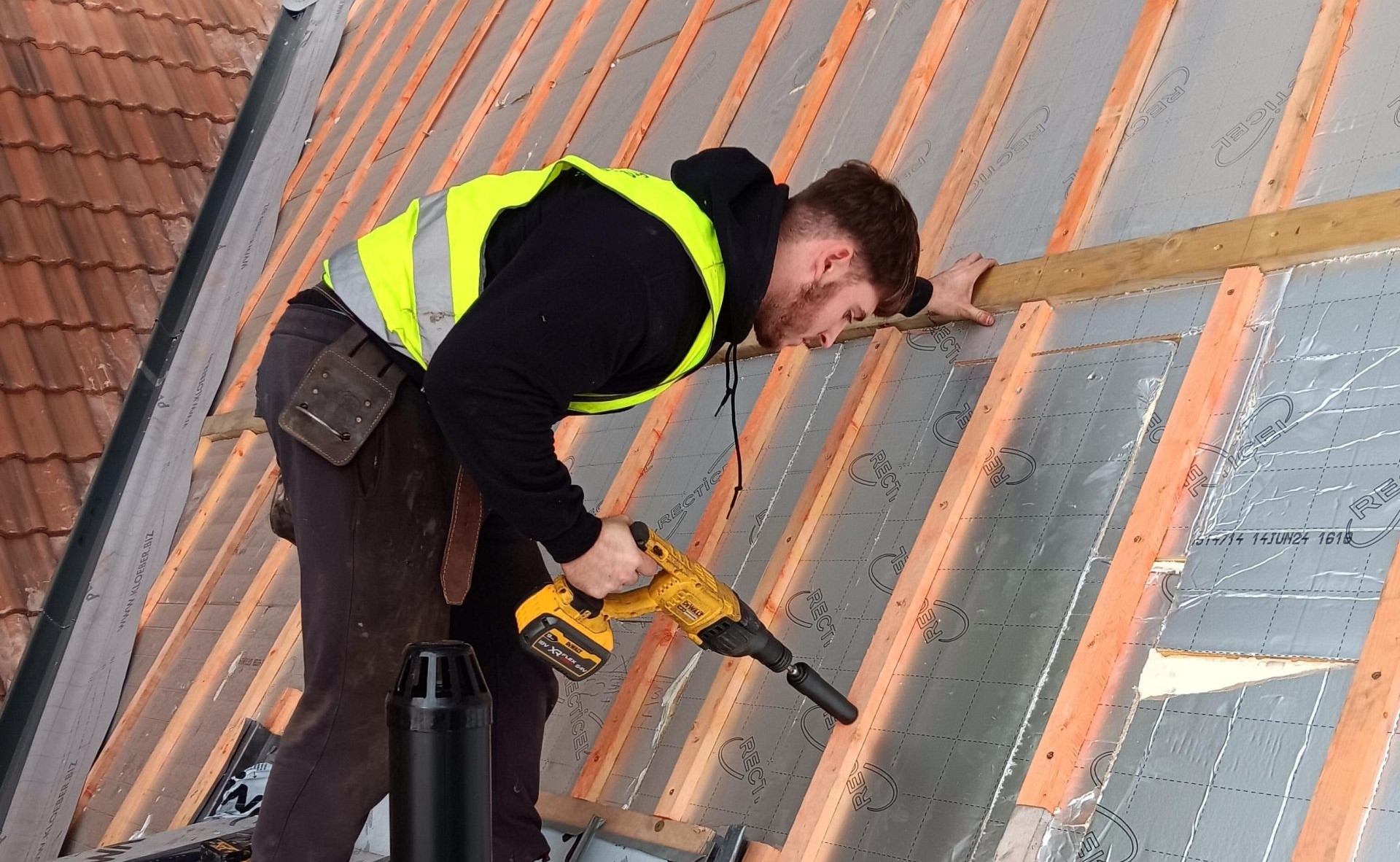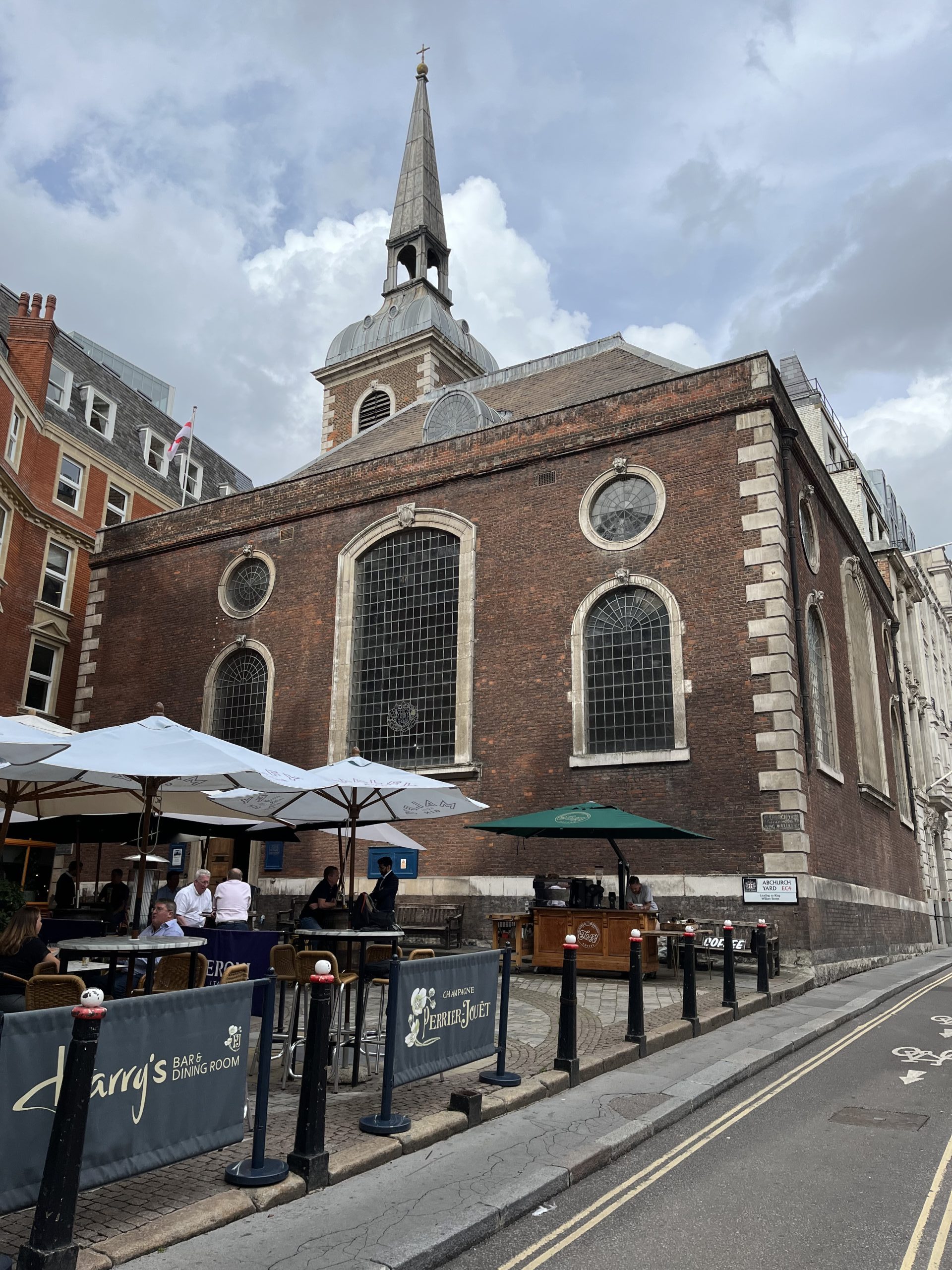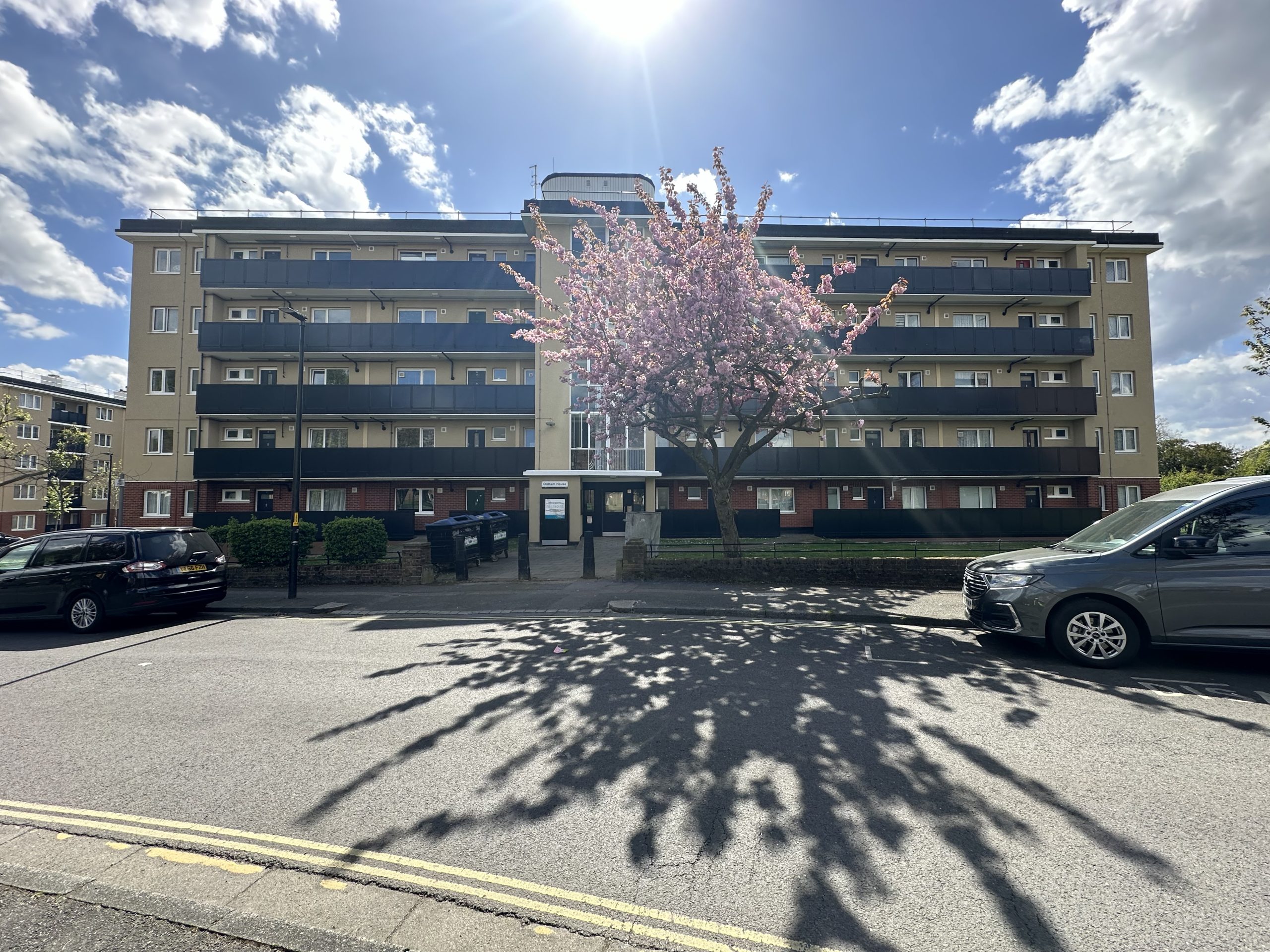Helifix InSkew
Helifix InSkew
Helifix InSkew
High performance timber fixing for pitched warm roof construction
Helifix InSkew is a high performance, stainless steel, self-tapping helical fixing for securing timber counter battens, through insulation, in pitched warm roof constructions.
Send a product enquiryHelifix InSkew is a high performance, stainless steel, self-tapping helical fixing for securing timber counter battens, through insulation, in pitched warm roof constructions.
Designed specifically for use in warm roof construction, high performance Helifix InSkews are hammer or power driven through battens, counter battens and insulation, without affecting its thermal properties, and into the rafters. Their self-tapping design produces excellent holding power in both tension and compression and they are structurally more reliable, due to their helical profile, and more economical than traditional nails as far fewer are required.
Building Regulations Part ‘L’ Compliance
Since the publication of Building Regulations Part L, 2006, the new ‘u’ values for pitched warm roofs, where the insulation is above the rafter, is 0.18 – 0.20 W/m2K. Warm roofs, used to maximise living space and constructed using Helifix InSkews, have been shown to comply with these latest Part L Building Regulations.
Warm Room Benefits
- Compliance with Building Regulations – Part L
- Reduces heat loss and retained heat gain
- Lagging of pipes and tanks eliminated
- Reduces running costs
- No cold bridging
- Protection against damp and corrosion
- Roof tile ventilation no longer required
- Produces a Room-in-a-Roof space
Specification
| InSkew 600 |
| 6mm outside diameter |
| 3.35mm core diameter |
| Austenitic stainless steel |
| Cold rolled from wire with a Hi-Fin special profile around a central core |
| Section provides good tensile and compressive characteristics |
| Available from stock in lengths up to 200mm. Other lengths/diameters are available following a technical specification from Helifix. |
| Manufactured to ISO 9001 quality assured standards |
Technical Specification
| 400 | Counter Batten Centres | 600 | ||||
| 0-60 | 61-80 | 81-100 | Insulation Thickness (mm) | 0-60 | 61-80 | 81-100 |
| 7.2 | 8.3 | 11.1 | InSkews per m² | 7.3 | 8.4 | 11.1 |
| 350 | 300 | 225 | Fixing Centres (mm) | 225 | 200 | 150 |
Assumptions
- UK mainland, not coastal or western Scotland.
- Laid weight of tiles is less than or equal to 60Kg/m². These figures are for guidance only – please call Helifix on 020 8735 5200 for a detailed specification.
InSkew Length: The InSkews require a minimum 35mm penetration into a softwood rafter.
Additional Advice
| Example: | |
| Counter batten thickness | 38mm |
| + | + |
| Insulation thickness | 50mm |
| + | + |
| Optional ply deck | Nil |
| + | + |
| 35mm into the rafter | 35mm |
| = | = |
| InSkew Length (Rounded up to nearest standard length) | 125mm |
- Counterbattens must be at least 25mm thick to grip the tile batten fixing firmly.
- Insulation over 50mm thick requires a stop batten.
- Hand or power support tools should be used with InSkews of 120mm or longer. The power driver speeds installation and is recommended for deep insulation and to reduce buckling when driving into hard rafters.
- When using Helifix InSkews to fix tile battens to support vertically hanging tiles, contact the Helifix Technical Sales Team.
Helifix InSkew Specification
Helifix was the first manufacturer to have had independent testing carried out on its roof fixing. Initially TRADA carried out comprehensive testing and developed our original load tables. These were updated in 2000 to conform to current timber standards and measure performance with deep insulation.
In 2003 Napier University conducted timber pull-out tests which concluded that three traditional fixings would be required to match the performance of a single InSkew. Comparative costs should bear this in mind – together with the labour costs of installing three times as many traditional fixings.
As insulation thicknesses increase so does the need for ever longer effective fixings. Whereas nails increase in diameter and tend to curve as their length increases, Helifix InSkews remain constant in diameter and are straight. Traditional fixings will therefore require wider, and more expensive, counterbattens and rafters as their length increases to avoid splitting the timber – a problem InSkews avoid with their self-tapping helical design.
Individual Project Specifications
Helifix is happy to provide individual project specifications to suit your exact requirements. You can either complete the Helifix InSkew 600 Enquiry Form, or you can telephone our Technical Sales Team on 020 8735 5200.
Please make sure you can provide the following information to enable us to work out an accurate specification.
- Counter-batten thickness
- Insulation thickness
- Additional material thickness (e.g. ply deck)
- Counterbatten/rafter centres
- Roof pitch (rounded to the nearest 10°)
- The laid weight of tiles or slates being used
- In which county is the site?
- Wind exposure – minimum, medium or maximum?
- Is the building over 15m high?
- The area of the roof in m²
For a detailed and accurate fixing specification that takes into account your exact roof details and specific location, which will save you time and money and is covered under the Helifix Professional Indemnity insurance, please call our Technical Sales Team on 020 8735 5200.
Enquiries
The InSkew 600 is used as a structural batten fixing, normally being fixed through the counter-batten, the insulation sarking and then a minimum of 35mm into the rafters.
The density of fixing (the number of fixings per m²) must be enough to resist both the wind suction & the sliding load.
Occasionally the InSkew 600 is fixed through the tile-batten; in this case please phone the Helifix sales office for advice.
Tel: 020 8735 5200
Product Enquiry
Mandatory Fields*
Find an Approved Installer
Helifix’s Approved Installers ensure customers can be confident that repairs are carried out using the latest techniques to obtain an efficient, reliable, cost-effective solution.
Find an approved installer


